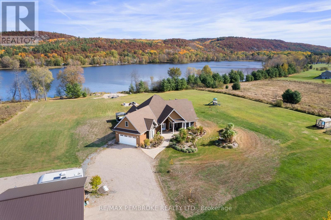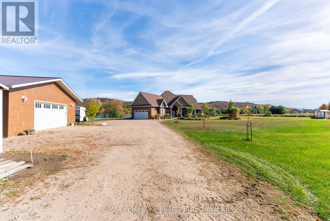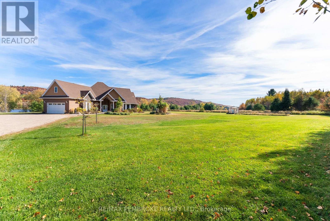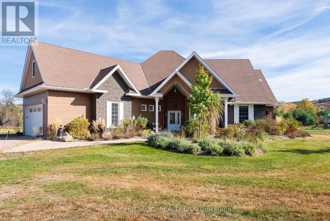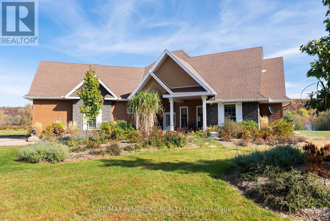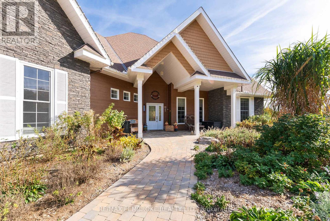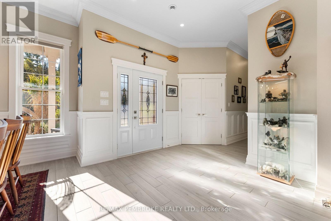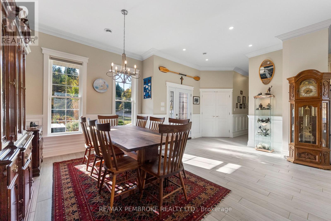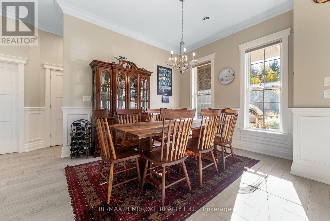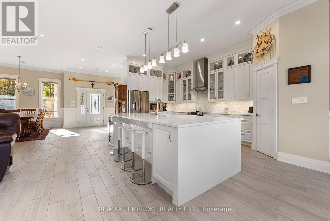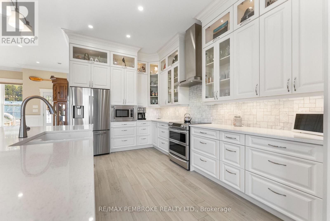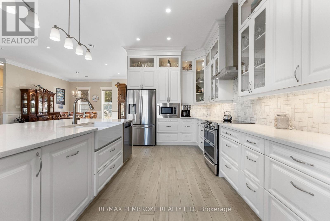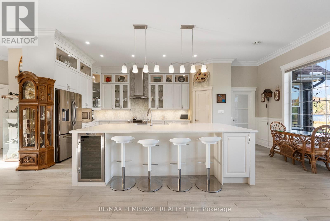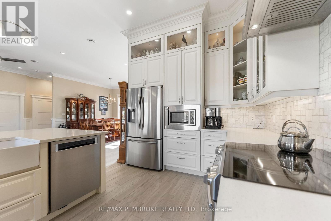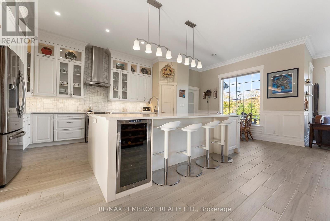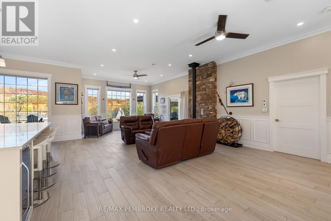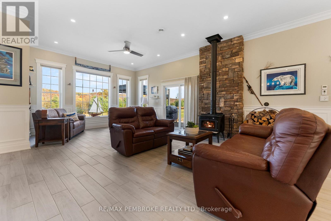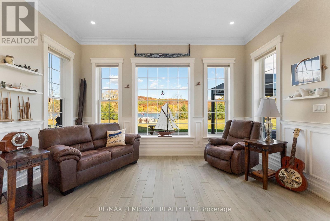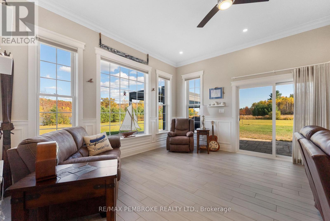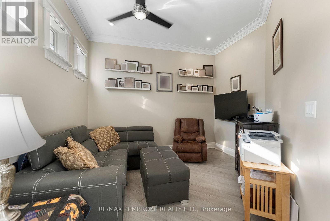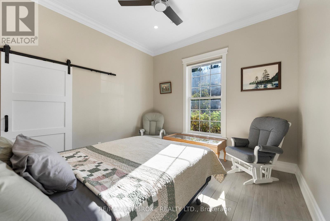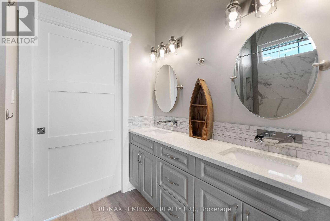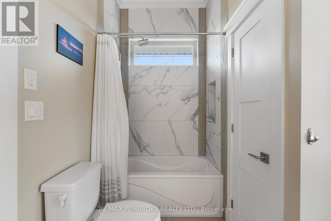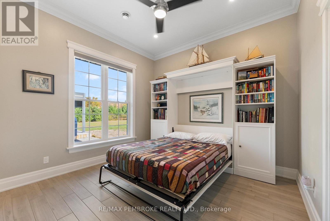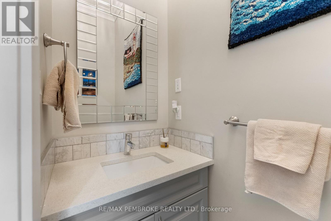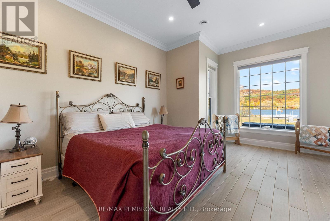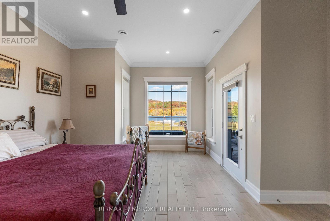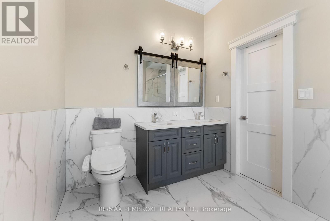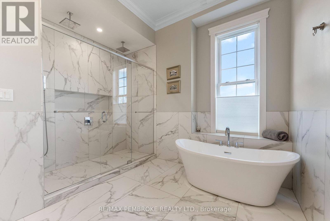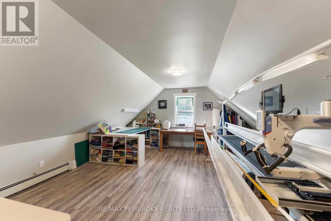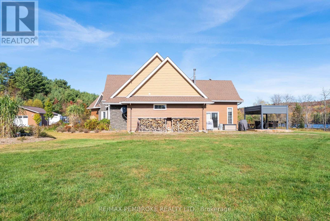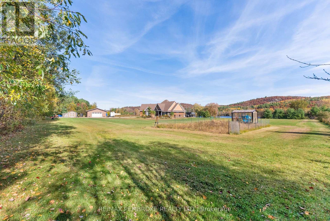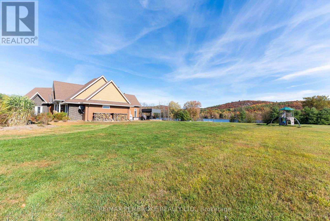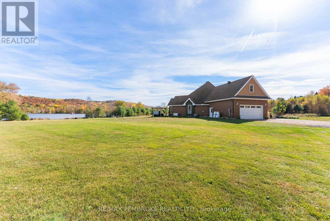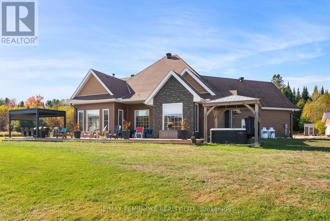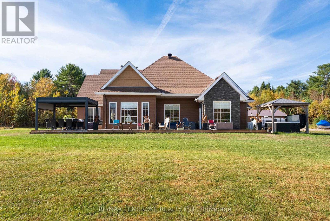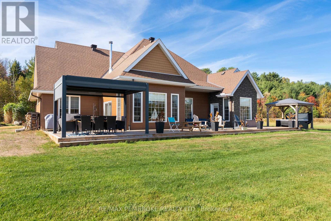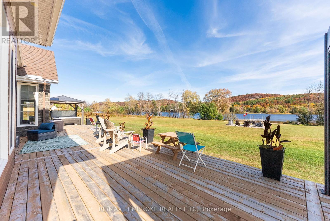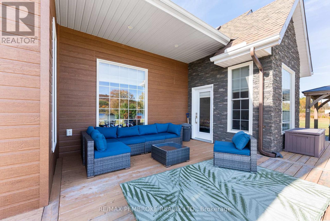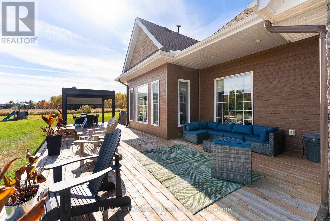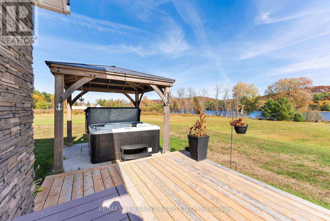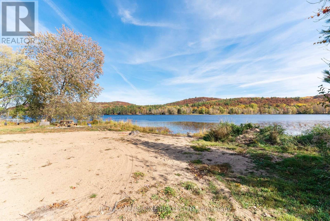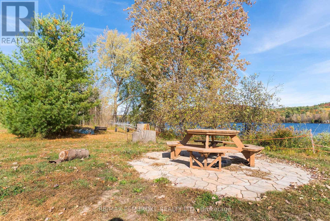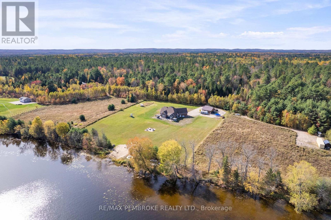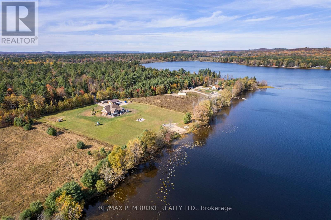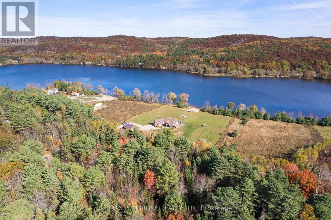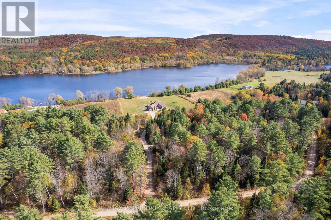3 Bedroom
3 Bathroom
2,000 - 2,500 ft2
Bungalow
Fireplace
Central Air Conditioning
Hot Water Radiator Heat
Waterfront
$1,299,900
Nestled on 5.9 acres overlooking majestic hills and natural rock face, this exceptional property offers an unmatched blend of luxury, functionality, and tranquility.The beautifully crafted custom home features fine trim and crown mouldings, in-floor heating, forced air, and AC for year-round comfort. The primary suite is a private retreat with a custom walk-in closet, soaker tub, and a spa-inspired shower complete with dual rainfall shower heads. The breathtaking designer kitchen is the true heart of the home, featuring a grand centre island, high-end appliances including a countertop stove, dual wall ovens, microwave, dishwasher, and a built-in bar fridge. Thoughtfully designed for both function and style, it's a chef's dream and the perfect gathering space for family and friends.The front deck overlooks the water, while the covered hot tub and screened metal pergola with a louvered roof invite you to relax outdoors in any season. Entertain effortlessly with a designated BBQ area and two outdoor fire pits surrounded by nature.The property's exterior is finished with durable Cannexel siding and includes a 30' x 30' detached insulated garage (heated, 200 amp service, and trailer hook-up), plus a super shed for extra storage.The attached garage(24' x 24")boasts a heated loft area room that has multi uses from a craft room, exercise room or studio or a fantastic home office. For gardeners, there's a greenhouse, irrigated gardens, sprinkler system drawing from the river via a submersible pump, and professional perennial gardens and landscaping.Practical features include a Generac generator powering the entire home, 200 amp house service, and water treatment system ensuring quality and peace of mind.This property exudes simple elegance and refined country style, a home built for those who value craftsmanship, privacy and a true sense of community. 24 hour irrevocable on all offers. (id:48123)
Property Details
|
MLS® Number
|
X12468341 |
|
Property Type
|
Single Family |
|
Community Name
|
561 - North Algona/Wilberforce Twp |
|
Easement
|
Easement |
|
Equipment Type
|
Propane Tank |
|
Features
|
Carpet Free |
|
Parking Space Total
|
12 |
|
Rental Equipment Type
|
Propane Tank |
|
Structure
|
Dock |
|
View Type
|
River View, View Of Water, Direct Water View |
|
Water Front Type
|
Waterfront |
Building
|
Bathroom Total
|
3 |
|
Bedrooms Above Ground
|
3 |
|
Bedrooms Total
|
3 |
|
Appliances
|
Oven - Built-in, Blinds, Dryer, Garage Door Opener, Microwave, Oven, Stove, Washer, Refrigerator |
|
Architectural Style
|
Bungalow |
|
Construction Style Attachment
|
Detached |
|
Cooling Type
|
Central Air Conditioning |
|
Exterior Finish
|
Brick Veneer, Hardboard |
|
Fireplace Present
|
Yes |
|
Foundation Type
|
Slab |
|
Half Bath Total
|
1 |
|
Heating Fuel
|
Propane |
|
Heating Type
|
Hot Water Radiator Heat |
|
Stories Total
|
1 |
|
Size Interior
|
2,000 - 2,500 Ft2 |
|
Type
|
House |
|
Utility Power
|
Generator |
Parking
Land
|
Access Type
|
Private Road, Private Docking |
|
Acreage
|
No |
|
Sewer
|
Septic System |
|
Size Depth
|
862 Ft ,3 In |
|
Size Frontage
|
301 Ft ,9 In |
|
Size Irregular
|
301.8 X 862.3 Ft |
|
Size Total Text
|
301.8 X 862.3 Ft |
|
Zoning Description
|
Residential |
Rooms
| Level |
Type |
Length |
Width |
Dimensions |
|
Main Level |
Family Room |
3.45 m |
3.66 m |
3.45 m x 3.66 m |
|
Main Level |
Laundry Room |
0.97 m |
1.64 m |
0.97 m x 1.64 m |
|
Main Level |
Bathroom |
0.84 m |
2.03 m |
0.84 m x 2.03 m |
|
Main Level |
Foyer |
2.95 m |
3.05 m |
2.95 m x 3.05 m |
|
Main Level |
Utility Room |
2.13 m |
2.74 m |
2.13 m x 2.74 m |
|
Main Level |
Living Room |
9.14 m |
5.49 m |
9.14 m x 5.49 m |
|
Main Level |
Dining Room |
3.28 m |
3.51 m |
3.28 m x 3.51 m |
|
Main Level |
Kitchen |
4.27 m |
6.9 m |
4.27 m x 6.9 m |
|
Main Level |
Primary Bedroom |
5.59 m |
3.94 m |
5.59 m x 3.94 m |
|
Main Level |
Bathroom |
3.91 m |
3.48 m |
3.91 m x 3.48 m |
|
Main Level |
Bedroom 2 |
4.27 m |
3.56 m |
4.27 m x 3.56 m |
|
Main Level |
Bedroom 3 |
3.61 m |
3.53 m |
3.61 m x 3.53 m |
|
Main Level |
Bathroom |
3.15 m |
1.8 m |
3.15 m x 1.8 m |
https://www.realtor.ca/real-estate/29002086/43-green-gate-lane-north-algona-wilberforce-561-north-algonawilberforce-twp

