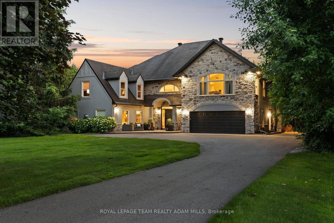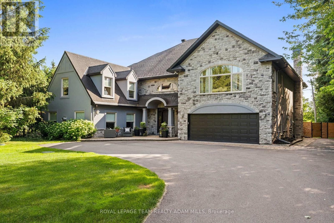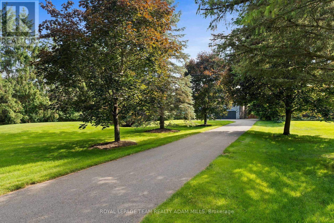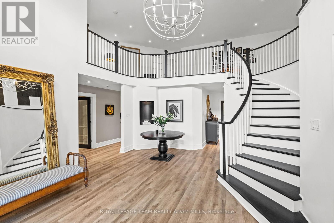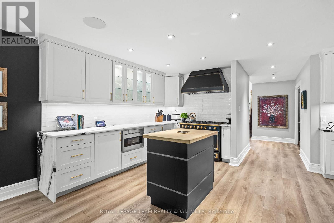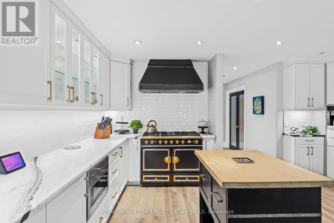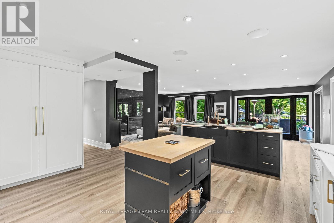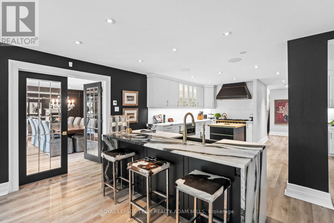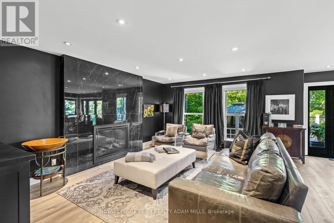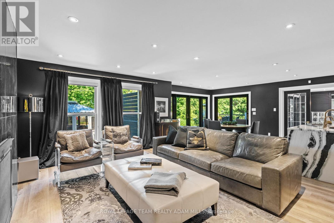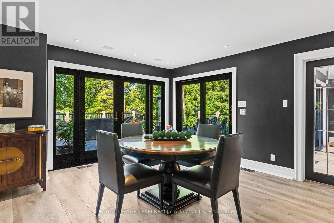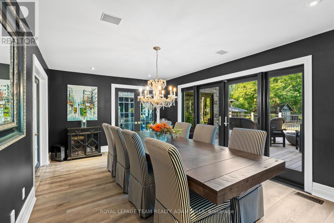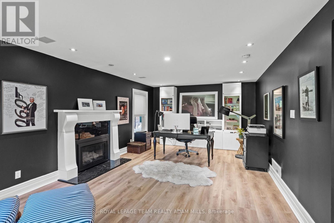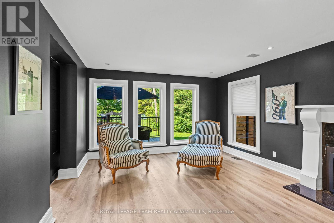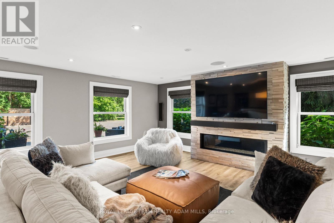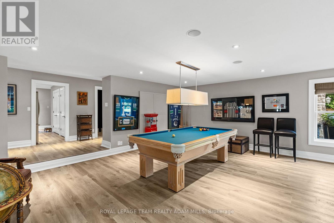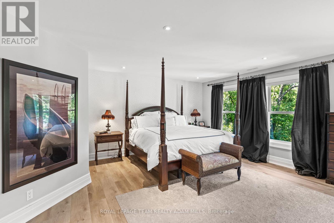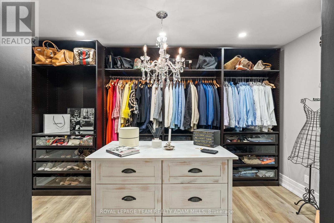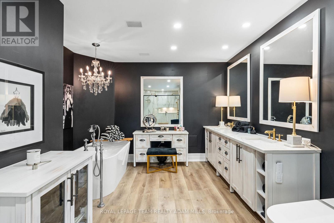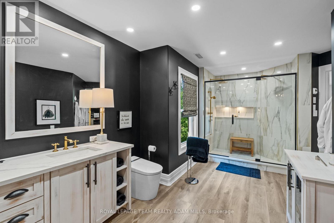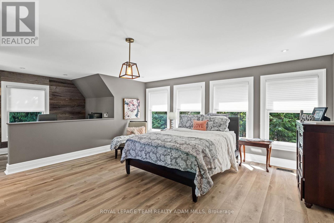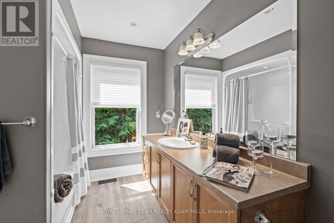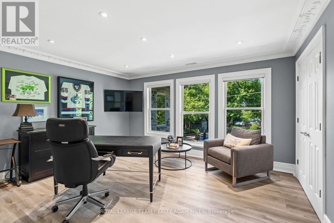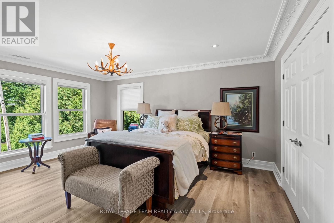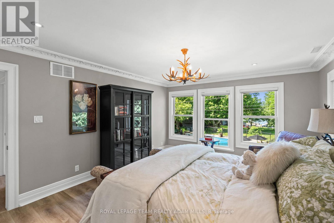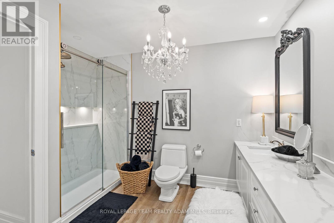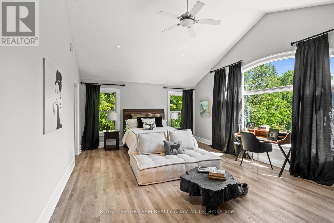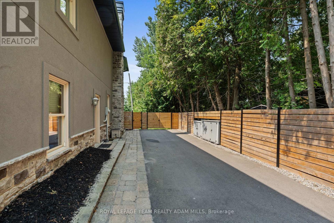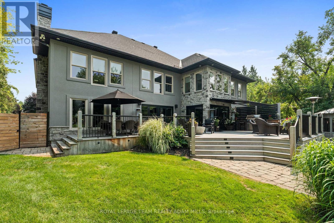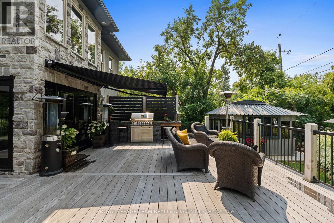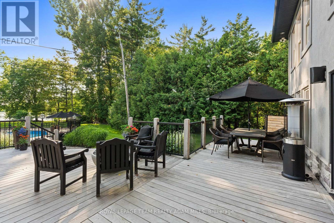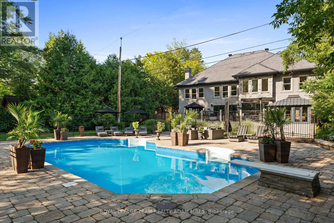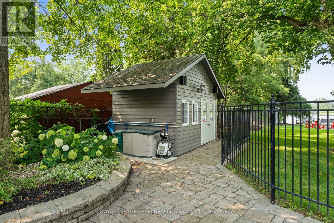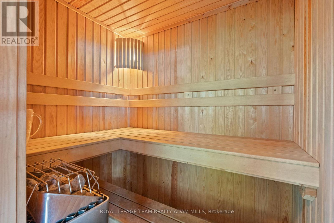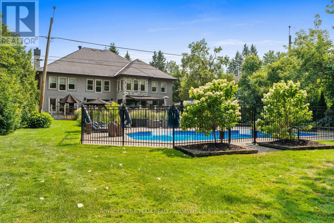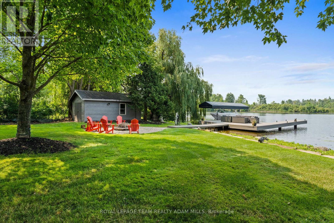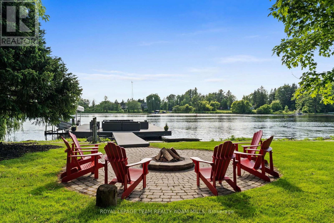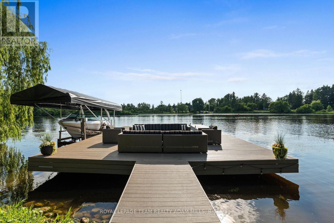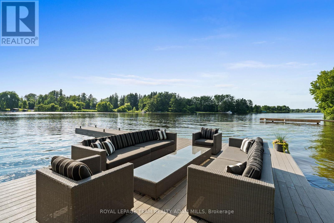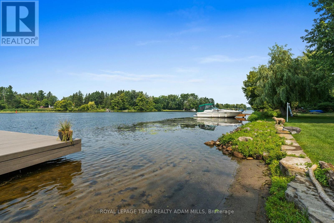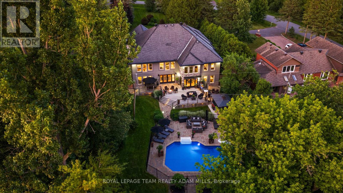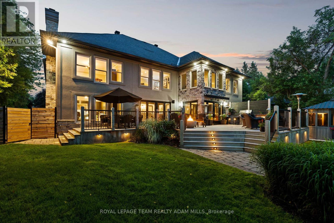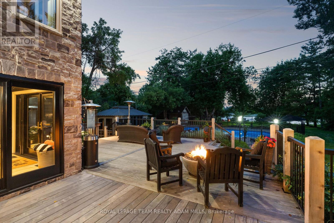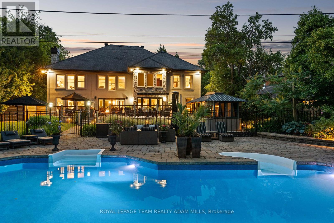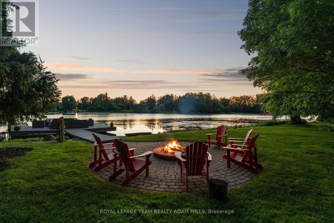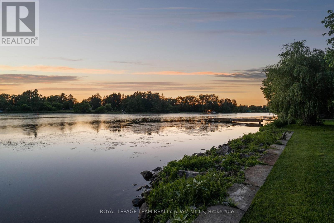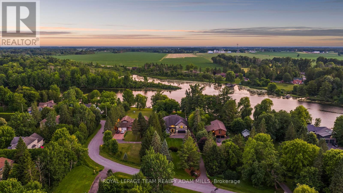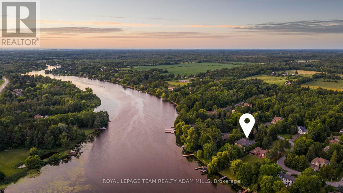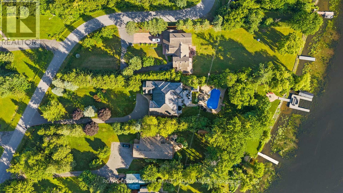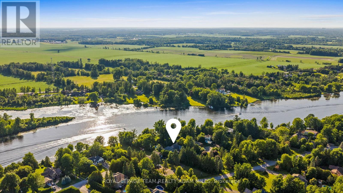5 Bedroom
4 Bathroom
5,000 - 100,000 ft2
Fireplace
Inground Pool
Central Air Conditioning
Forced Air
Waterfront
$3,995,000
Luxury Waterfront Oasis in Prestigious Manotick. Extensively renovated and impeccably designed, this waterfront estate offers the ultimate in luxury and resort-style living in one of Manotick's most exclusive neighbourhoods. Nestled on a private, landscaped lot with expansive riverfront sightlines, this showpiece home spans over 5,000 sq. ft. of beautifully curated space. Inside, the reimagined layout features 5 bedrooms, 4 bathrooms, a grand living room with gas fireplace, formal dining area, and a designer kitchen with premium appliances, oversized island, and hidden butlers pantry. A spacious family room and private office provide the perfect balance of everyday comfort and elevated style. Upstairs, the primary suite is a true retreat with a sitting area, custom walk-in closet, and spa-like ensuite with freestanding tub and glass shower. Four additional bedrooms include two with walk-in closets, one with a private ensuite, and another with cheater ensuite access-ideal for guests, family, or a nanny/in-law setup. Step outside to your own private resort: a saltwater inground pool, custom gazebo with hot tub, sauna, fire pit, and full outdoor kitchen with built-in BBQ. At the waters edge, enjoy a large entertainers dock with power hookup, covered boat lift, rock retaining wall shoreline, and your own sandy beach. Offering unmatched privacy, craftsmanship, and lifestyle-this rare waterfront gem is your chance to own one of Ottawa's most coveted luxury properties. (id:48123)
Property Details
|
MLS® Number
|
X12332376 |
|
Property Type
|
Single Family |
|
Neigbourhood
|
Manotick |
|
Community Name
|
8005 - Manotick East to Manotick Station |
|
Easement
|
Unknown |
|
Features
|
Wooded Area, Lane, Gazebo, Sauna |
|
Parking Space Total
|
14 |
|
Pool Type
|
Inground Pool |
|
Structure
|
Shed, Dock |
|
View Type
|
Direct Water View |
|
Water Front Type
|
Waterfront |
Building
|
Bathroom Total
|
4 |
|
Bedrooms Above Ground
|
5 |
|
Bedrooms Total
|
5 |
|
Amenities
|
Fireplace(s) |
|
Appliances
|
Garage Door Opener Remote(s), Water Heater, Water Treatment, Dishwasher, Dryer, Garage Door Opener, Hood Fan, Microwave, Sauna, Stove, Washer, Window Coverings, Wine Fridge, Refrigerator |
|
Basement Development
|
Unfinished |
|
Basement Type
|
Crawl Space (unfinished) |
|
Construction Style Attachment
|
Detached |
|
Cooling Type
|
Central Air Conditioning |
|
Exterior Finish
|
Stone, Stucco |
|
Fireplace Present
|
Yes |
|
Fireplace Total
|
3 |
|
Foundation Type
|
Poured Concrete |
|
Half Bath Total
|
1 |
|
Heating Fuel
|
Natural Gas |
|
Heating Type
|
Forced Air |
|
Stories Total
|
2 |
|
Size Interior
|
5,000 - 100,000 Ft2 |
|
Type
|
House |
Parking
|
Attached Garage
|
|
|
Garage
|
|
|
Inside Entry
|
|
Land
|
Access Type
|
Private Docking |
|
Acreage
|
No |
|
Fence Type
|
Fully Fenced, Fenced Yard |
|
Sewer
|
Septic System |
|
Size Depth
|
475 Ft ,8 In |
|
Size Frontage
|
110 Ft |
|
Size Irregular
|
110 X 475.7 Ft |
|
Size Total Text
|
110 X 475.7 Ft |
|
Surface Water
|
River/stream |
Rooms
| Level |
Type |
Length |
Width |
Dimensions |
|
Second Level |
Primary Bedroom |
7.62 m |
7.61 m |
7.62 m x 7.61 m |
|
Second Level |
Bathroom |
3.47 m |
6.18 m |
3.47 m x 6.18 m |
|
Second Level |
Bedroom 2 |
4.72 m |
3.99 m |
4.72 m x 3.99 m |
|
Second Level |
Bedroom 3 |
3.98 m |
5.27 m |
3.98 m x 5.27 m |
|
Second Level |
Bedroom 4 |
6.93 m |
3.59 m |
6.93 m x 3.59 m |
|
Second Level |
Bedroom 5 |
6.64 m |
7.16 m |
6.64 m x 7.16 m |
|
Second Level |
Bathroom |
3.43 m |
2.41 m |
3.43 m x 2.41 m |
|
Second Level |
Bathroom |
2.69 m |
3.59 m |
2.69 m x 3.59 m |
|
Second Level |
Laundry Room |
3.41 m |
1.77 m |
3.41 m x 1.77 m |
|
Second Level |
Loft |
10.6 m |
5.92 m |
10.6 m x 5.92 m |
|
Main Level |
Foyer |
4.43 m |
6.22 m |
4.43 m x 6.22 m |
|
Main Level |
Living Room |
4.15 m |
5.34 m |
4.15 m x 5.34 m |
|
Main Level |
Dining Room |
5.66 m |
3.51 m |
5.66 m x 3.51 m |
|
Main Level |
Family Room |
6.64 m |
9.38 m |
6.64 m x 9.38 m |
|
Main Level |
Eating Area |
3.46 m |
4.27 m |
3.46 m x 4.27 m |
|
Main Level |
Kitchen |
4.62 m |
5.49 m |
4.62 m x 5.49 m |
|
Main Level |
Pantry |
2.04 m |
3.46 m |
2.04 m x 3.46 m |
|
Main Level |
Office |
4.09 m |
7.02 m |
4.09 m x 7.02 m |
|
Main Level |
Mud Room |
2.75 m |
2.62 m |
2.75 m x 2.62 m |
|
Main Level |
Bathroom |
1.13 m |
1.54 m |
1.13 m x 1.54 m |
https://www.realtor.ca/real-estate/28707309/2330-summerside-drive-ottawa-8005-manotick-east-to-manotick-station

